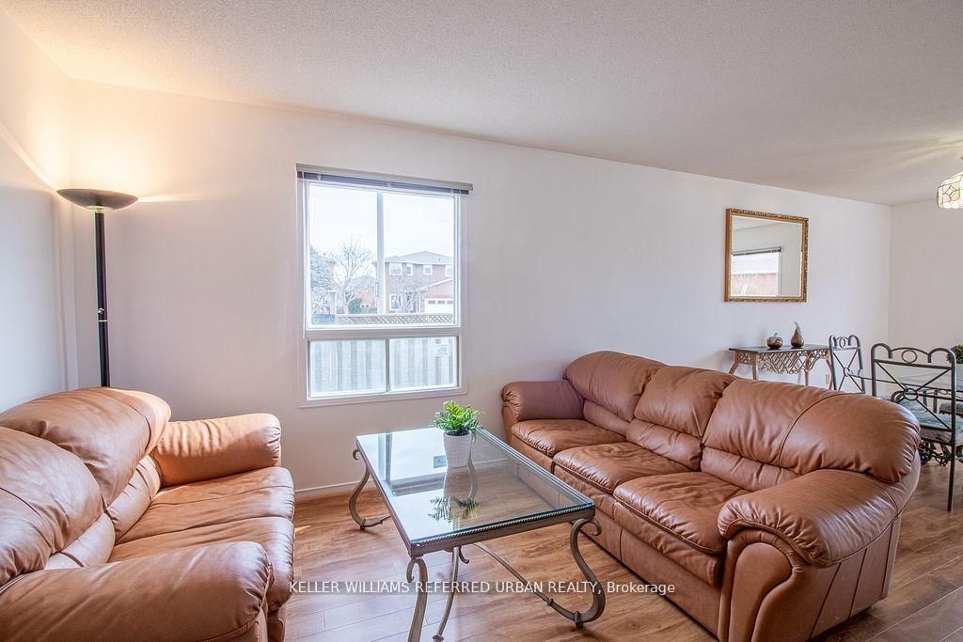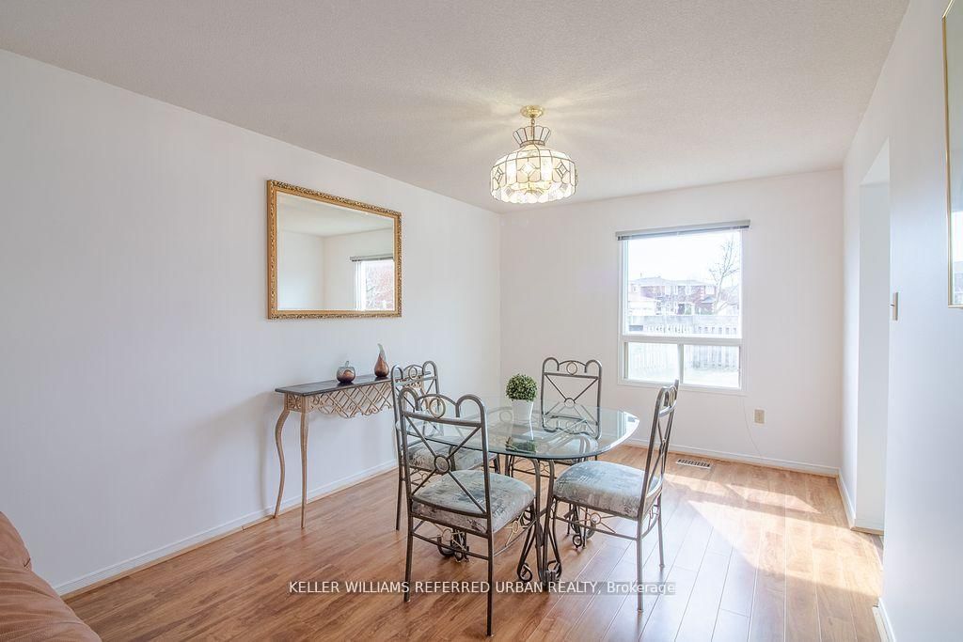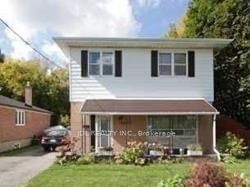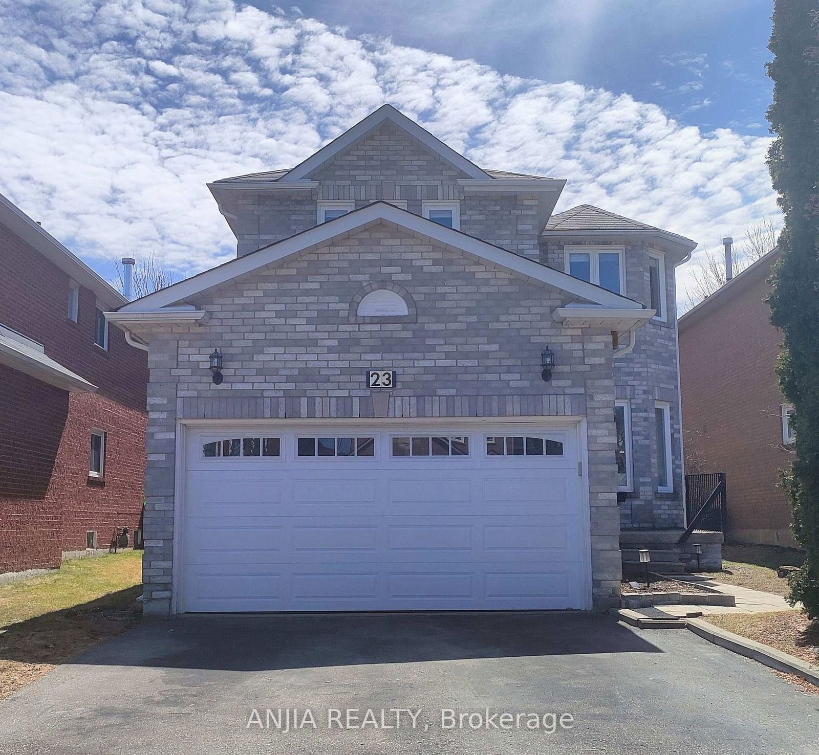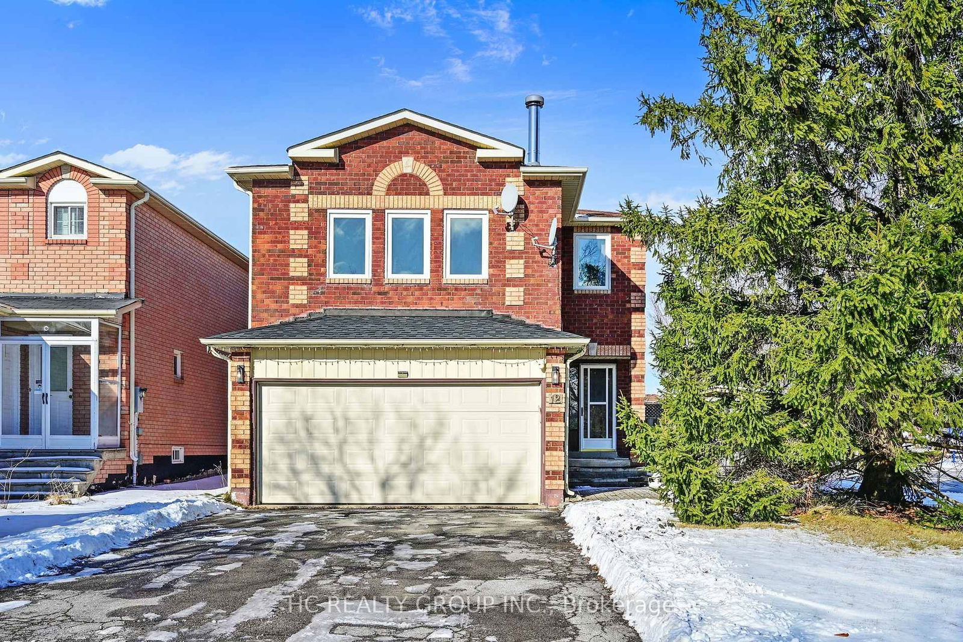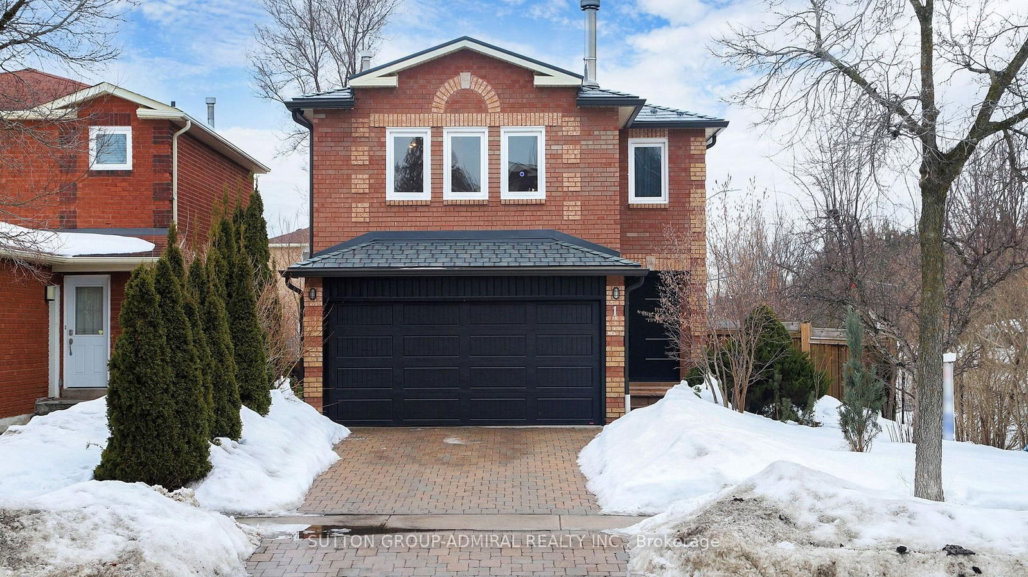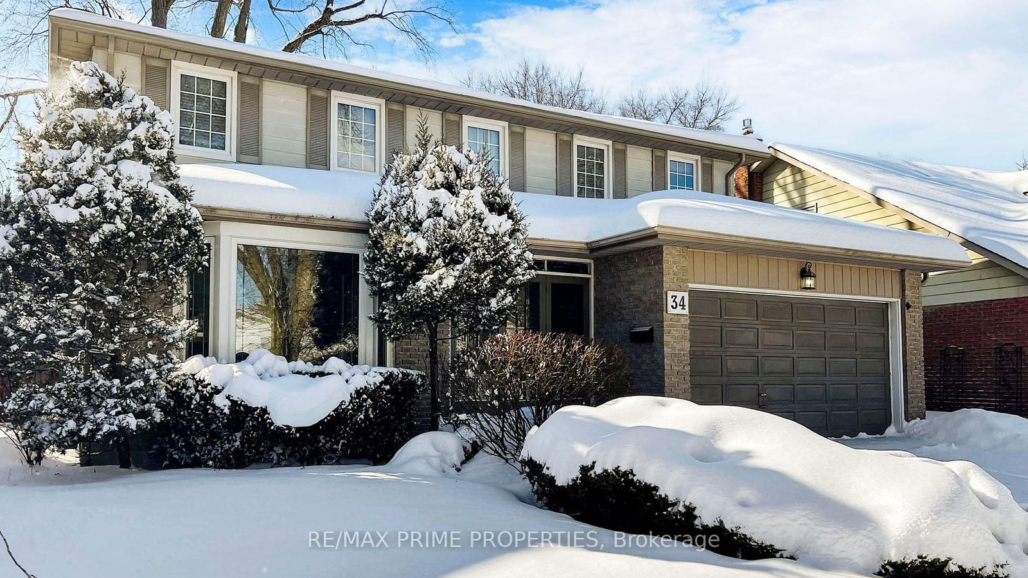Overview
-
Property Type
Detached, 2-Storey
-
Bedrooms
4
-
Bathrooms
3
-
Basement
Unfinished + Development Potential
-
Kitchen
1
-
Total Parking
6 (2 Attached Garage)
-
Lot Size
124.93x21.11 (Feet)
-
Taxes
$5,836.34 (2024)
-
Type
Freehold
Property description for 2 Price Street, Richmond Hill, Devonsleigh, L4S 1E1
Property History for 2 Price Street, Richmond Hill, Devonsleigh, L4S 1E1
This property has been sold 2 times before.
To view this property's sale price history please sign in or register
Estimated price
Local Real Estate Price Trends
Active listings
Average Selling Price of a Detached
April 2025
$1,508,888
Last 3 Months
$1,386,942
Last 12 Months
$1,513,494
April 2024
$1,573,600
Last 3 Months LY
$1,644,670
Last 12 Months LY
$1,597,437
Change
Change
Change
Historical Average Selling Price of a Detached in Devonsleigh
Average Selling Price
3 years ago
$1,785,160
Average Selling Price
5 years ago
$983,333
Average Selling Price
10 years ago
$961,400
Change
Change
Change
Number of Detached Sold
April 2025
1
Last 3 Months
4
Last 12 Months
3
April 2024
5
Last 3 Months LY
5
Last 12 Months LY
5
Change
Change
Change
How many days Detached takes to sell (DOM)
April 2025
13
Last 3 Months
15
Last 12 Months
23
April 2024
8
Last 3 Months LY
23
Last 12 Months LY
18
Change
Change
Change
Average Selling price
Inventory Graph
Mortgage Calculator
This data is for informational purposes only.
|
Mortgage Payment per month |
|
|
Principal Amount |
Interest |
|
Total Payable |
Amortization |
Closing Cost Calculator
This data is for informational purposes only.
* A down payment of less than 20% is permitted only for first-time home buyers purchasing their principal residence. The minimum down payment required is 5% for the portion of the purchase price up to $500,000, and 10% for the portion between $500,000 and $1,500,000. For properties priced over $1,500,000, a minimum down payment of 20% is required.


